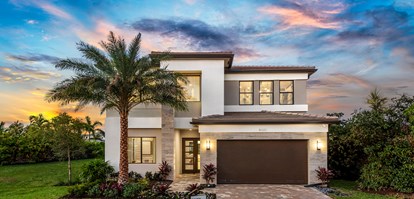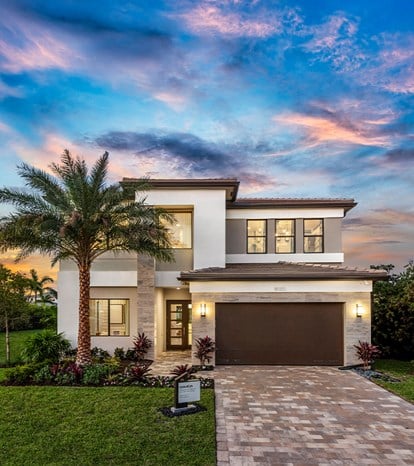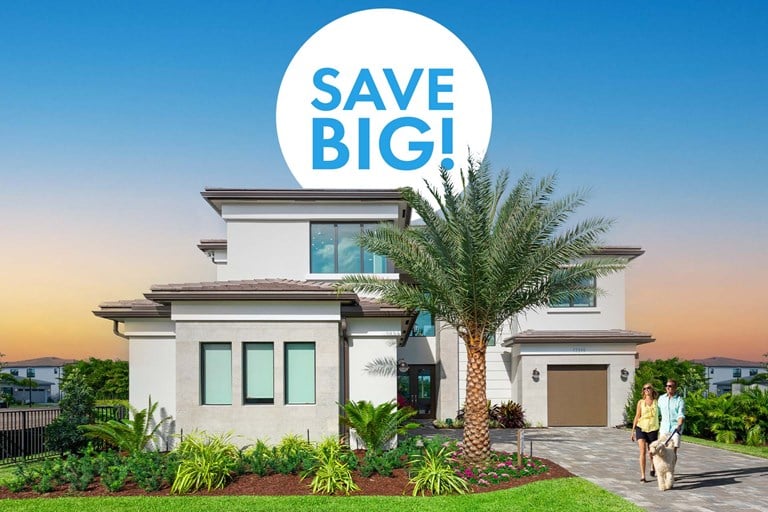FIND YOUR NEW GL HOME IN FLORIDA’S YEAR-ROUND SUNSHINE
For more than 45 years, GL HOMES has specialized in building new luxury homes, 55+ communities, and family oriented communities in the most sought-after locations on Florida’s east and west coasts. You can depend on amazing quality and amenities in your GL HOMES community. Our homes are located near top-rated schools, endless entertainment, beautiful beaches, shopping, dining, and the best of what Florida has to offer. As you walk through our incredibly decorated model homes, you can see the difference in quality and excellence.
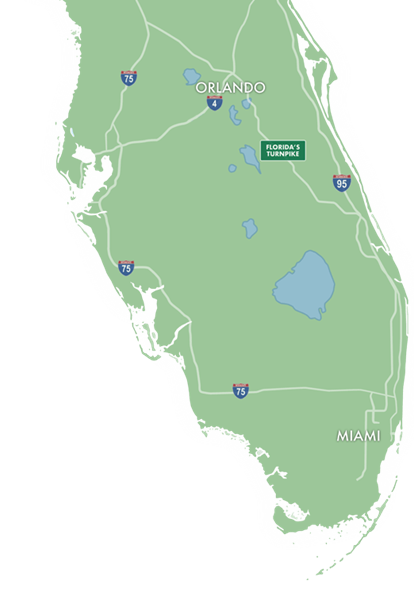
FLORIDA LIVING AT ITS FINEST
Florida’s premier homebuilder has created the best homes and communities located where you want to be on Florida’s east and west coasts. With a solid foundation of over forty five years of homebuilding experience, GL Homes knows how to build homes that make the most of life in the Sunshine State. From the quality materials we choose for construction, to the community amenities, and locations of our communities, every step of our homebuilding process considers what we are building and where we are building. It’s the reason 100,000-plus people are currently living in a GL home across the state.

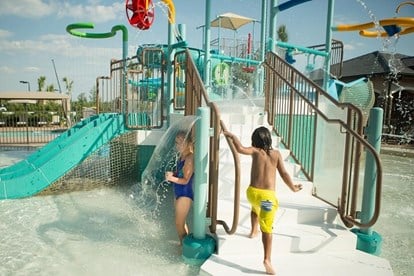

TRY BEFORE YOU BUY

