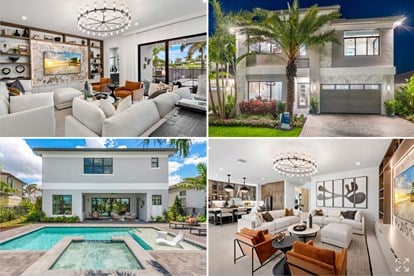THE POLARIS IS OUR TOP-SELLING HOME DESIGN
Wednesday, August 13, 2025
Explore the Polaris at APEX at Avenir and see why homebuyers are loving this incredible floorplan. With 4,267 sq. ft of a/c living space, this two-story home features soaring two-story ceilings in the living room and an open-concept gourmet kitchen with upgraded quartz countertops, stainless steel GE appliances, and an oversized island. You’ll have both formal and casual dining areas, perfect for everyday living or hosting friends and family. The downstairs bedroom provides an ideal private guest suite with an ensuite bathroom and a large walk-in closet. The space under the stairs is perfect for creating a wine cellar or additional storage. Upstairs, enjoy a spacious loft, dual primary bathrooms, an oversized walk-in closet, convenient laundry, and three additional bedrooms. You’ll love even more standout features like impact-resistant windows, 24x24 porcelain floor tile, engineered wood flooring on stairs, covered patio, cabana bath, and designer brick pavers on the driveway, entry walkway, covered entry, and patio. Every inch of the Polaris is thoughtfully designed for luxury living!
Visit today and see the gorgeous Polaris model firsthand. Call 561-364-1000 to learn more.



