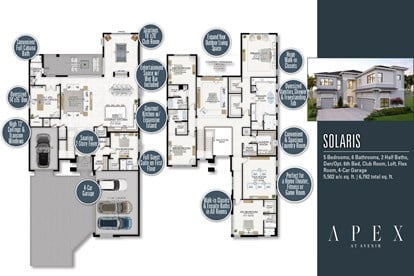GET MORE SPACE WITH THE SOLARIS
Wednesday, October 8, 2025
The brand-new Solaris home design at APEX at Avenir takes modern luxury living to a new level. Featuring over 5,500 sq. ft., the Solaris sets a new standard for modern luxury living with 5 bedrooms, 6 full and 2 half bathrooms, den/opt. 6th bedroom, club room, loft, and flex room. Designed for entertaining, the first floor showcases soaring 12-foot ceilings and two-story ceilings in the foyer, a stunning open-concept layout that seamlessly connects the kitchen, dining area, club room, and great room. Every detail is elevated, from the expansive 4-car garage to the private retreats upstairs where each bedroom features its own walk-in closet and ensuite bath. Plus, like every home at APEX, you'll have an impressive array of included features to choose from, like impact-resistant windows, 24x24 porcelain floor tile, engineered wood flooring on stairs, and designer brick pavers on the driveway, entry walkway, covered entry, and patio.
See how you can get even more space with the all-new Solaris! Visit today or call 561-364-1000 to learn more.



