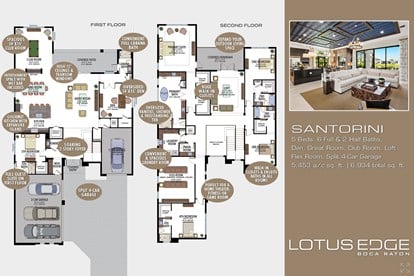SEE HOW YOU CAN GET MORE SPACE AND STYLE WITH THE SANTORINI
Tuesday, October 21, 2025
It’s easy to see why the Santorini is one of the most popular floorplans at Lotus Edge in Boca Raton. From the moment you enter, soaring two-story ceilings and expansive windows fill the home with natural light, setting the tone for over 5,400 a/c sq. ft. of open-concept luxury. The main living area features a club room with a wet bar, ideal for entertaining, and easy access to the oversized covered patio, where you can enjoy Florida living year-round. Upstairs, the primary suite feels like a private retreat with two oversized walk-in closets and a spa-like bathroom featuring a freestanding tub. Every bedroom includes a walk-in closet and en suite bath for comfort and privacy, plus a full guest suite on the first floor. The Flex Room is perfect for a home theater, fitness space, or game room, and the split 4-car garage provides plenty of storage. The gourmet kitchen features Sub-Zero and Wolf appliances as standard in the Bali Collection, creating a true chef’s workspace. Engineered wood flooring in the primary suite and loft (per plan), handcrafted wood stair railings, and refined finishes throughout complete this impressive design.
Beyond your front door, the Lotus Edge lifestyle brings resort-style living to every day with tennis, pickleball, and padel courts already open for play, plus even more incredible amenities on the way.
Visit today and tour this stunning home design and see why it's a fan-favorite at Lotus Edge! Call 561-585-8800 to learn more.



