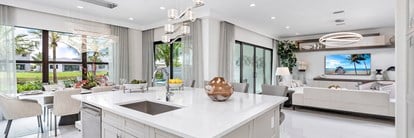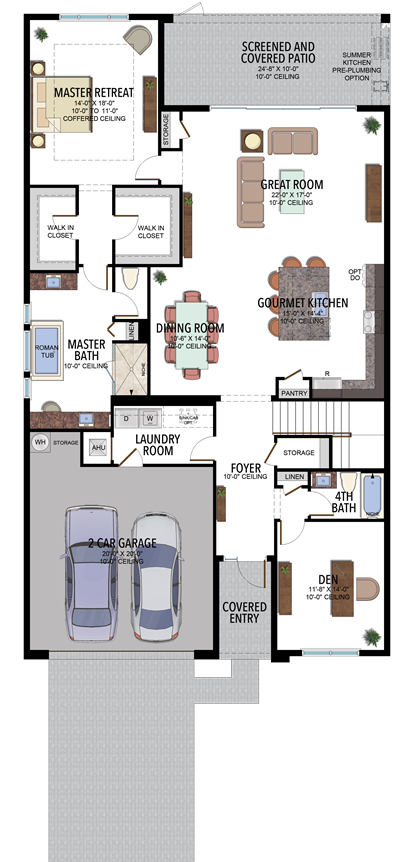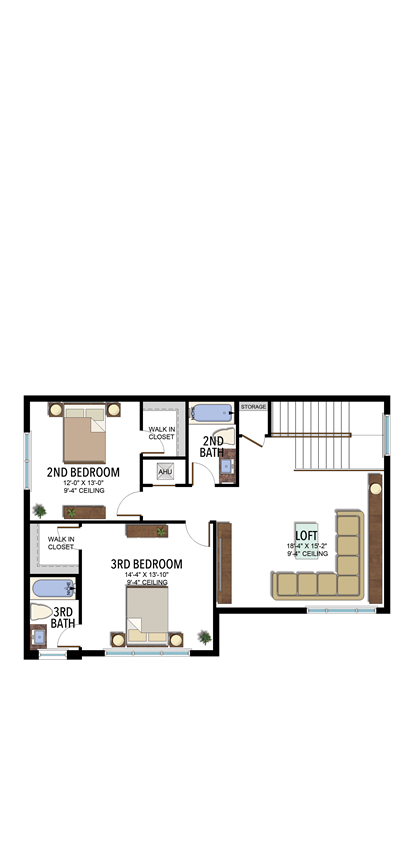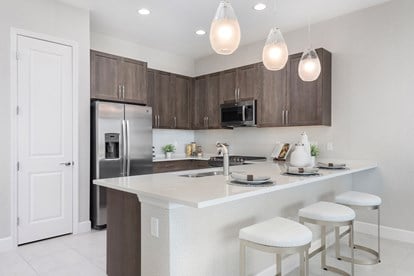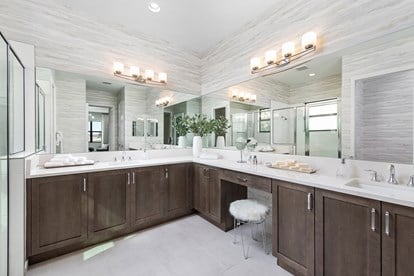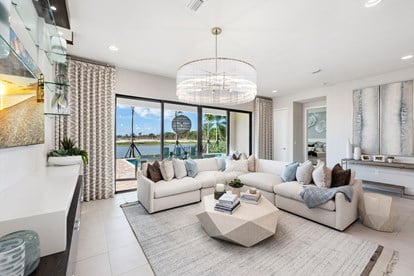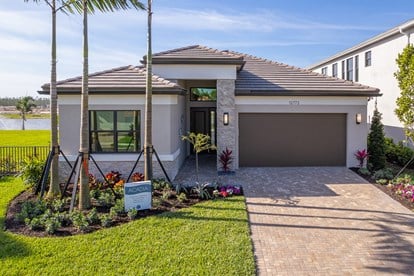You can save up to $17,500 at RiverCreek
Biscayne / 504
- 3 Bedrooms
- 4 Bathrooms
- Den
- Loft
- Great Room
- Screened and Covered Patio
- 2-Car Garage
- Lot 0409
- 12614 Alderson Avenue
- Available Now
- Free Window Treatments and Decorator Paint - Upgraded Color
- Lot 0410
- 12620 Alderson Avenue
- Available Now
- Free Furniture, Designer Lighting, Window Treatments and Decorator Paint - Upgraded Color
- Lot 0376
- 12704 Caballo Court
- Available Now
- Free Window Treatments and Decorator Paint - Upgraded Color
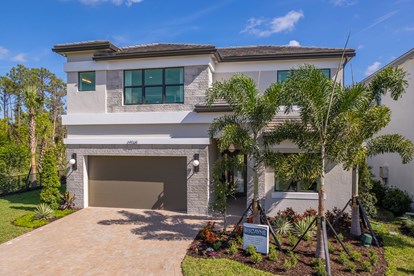
-

1/20
Biscayne Front Elevation
-
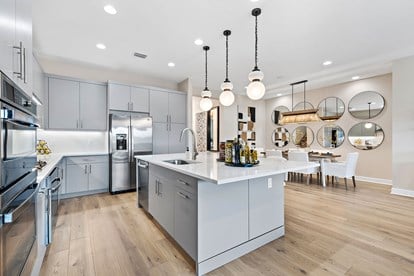
2/20
Biscayne Kitchen
-
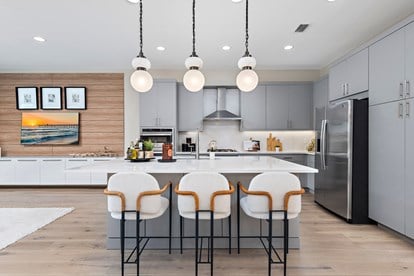
3/20
Biscayne Dining Room & Kitchen
-
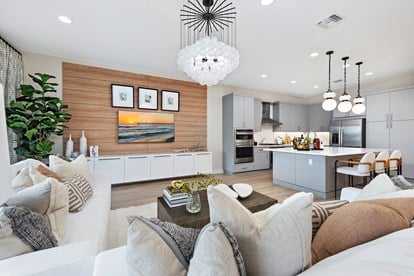
4/20
Biscayne Great Room & Kitchen
-
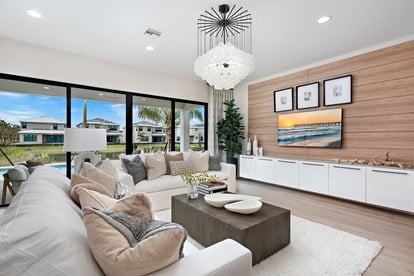
5/20
Biscayne Great Room
-
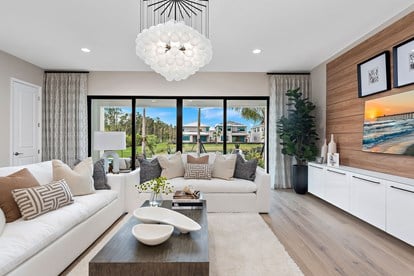
6/20
Biscayne Great Room
-
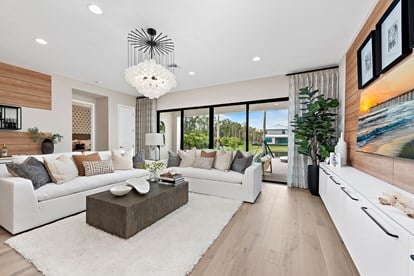
7/20
Biscayne Great Room
-
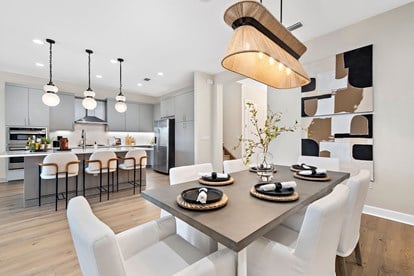
8/20
Biscayne Dining Room
-
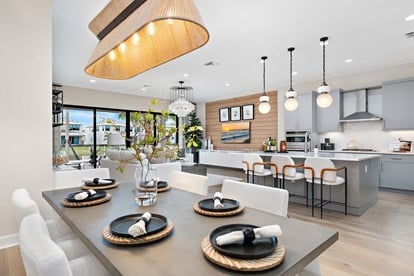
9/20
Biscayne Dining Room
-
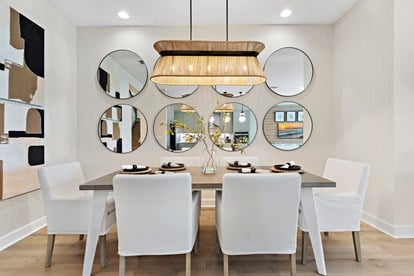
10/20
Biscayne Dining Room
-
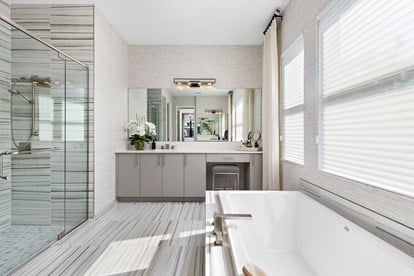
11/20
Biscayne Master Bathroom
-
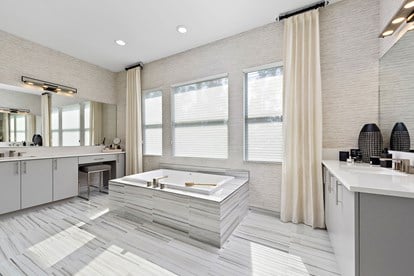
12/20
Biscayne Master Bathroom
-
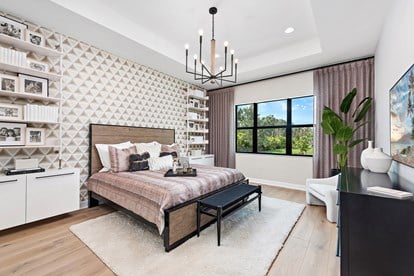
13/20
Biscayne Master Bedroom
-
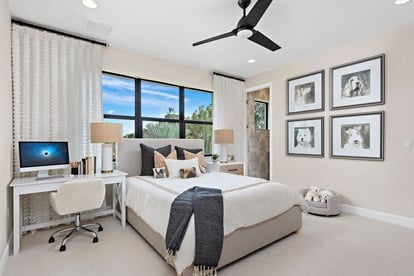
14/20
Biscayne 2nd Bedroom
-
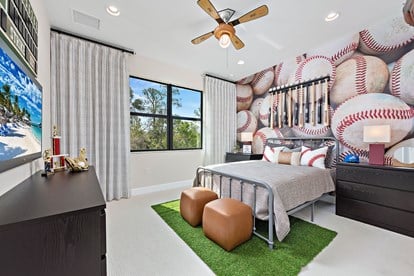
15/20
Biscayne 3rd Bedroom
-
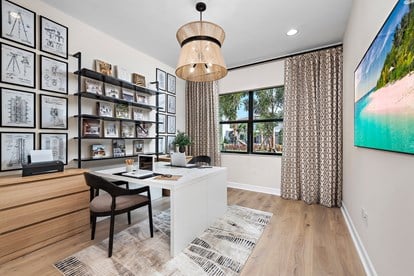
16/20
Biscayne Den
-
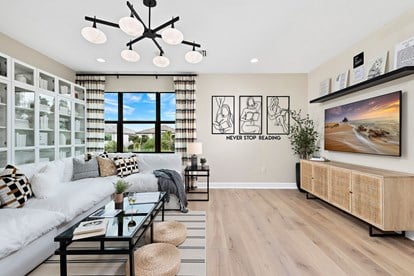
17/20
Biscayne Loft
-
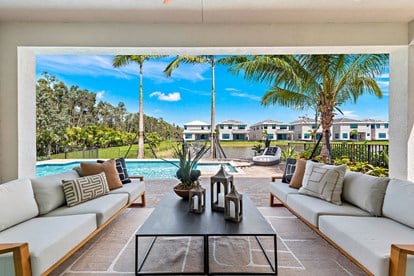
18/20
Biscayne Patio
-
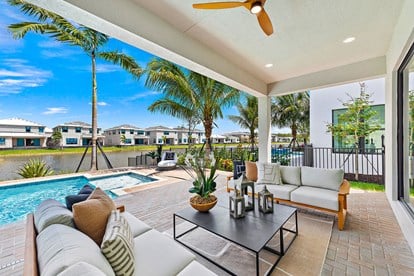
19/20
Biscayne Patio
-
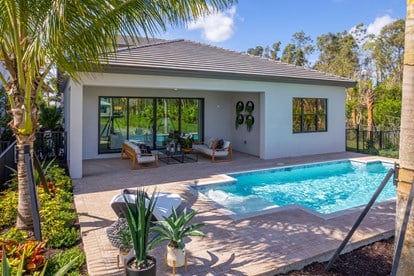
20/20
Biscayne Rear Elevation
Biscayne Floorplan
A Generous Array Of Standard Features
Gourmet kitchens, quartz countertops, elegant ceramic floor tile, upscale bathrooms, and recessed lighting are just a few of the designer details you can expect in your new home.
Kitchen
Toggle Accordion
Kitchen
- Quartz and Granite Countertops in Decorator Colors with 2” Backsplash
- Wood Cabinets with 42” Upper Cabinets in Select Finishes
- Stainless Steel Appliance Package Including:
- GE® 24.9 Cubic Foot Side-by-Side Refrigerator
- GE® Multi-Cycle Power Scrub Wash System Dishwasher
- Dual Compartment Undermount Sink with a Pull-Out Kitchen Sink Faucet
- Slide-in Range and Microwave Above
- Pantry Closet with Vinyl Coated Ventilated Shelving
- Recessed Lighting Package
Bathrooms
Toggle Accordion
LUXURIOUS Bathrooms
All Bathrooms:
- European Style Hidden-Hinge Cabinets in Matte Foil in Secondary Baths and Frameless Wood Finish in Master Baths
- Quartz and Granite Countertops in a Choice of Designer Colors with Rectangular Undermount Sink in All Bathrooms
- Raised Vanity Heights
- 10” x 14” Ceramic Tile on All Bathroom Wet Area Walls and Master Bath Tub Deck
- 18” x 18” tile on all bathroom floors
- 2” x 2” Matte Finish Ceramic Tile on All Bath Shower Floors
- Acrylic Drop-In Tub in Master Baths (Per Plan)
- Double Vanity Counters with Separate Sinks in Master Baths (Per Plan)
- Elongated and Comfort Height Commodes in Master Bathrooms. Standard Height Toilets in the Secondary Bathrooms
- Upgraded Bathroom Fixture Package in Chrome (8” Spread)
- Shower with Glass Enclosure in Master Baths
Interior
Toggle Accordion
Interior
- Designer 18” x 18” Ceramic Tile Floor (Foyer, Kitchen, Casual Dining, Living Room, Dining Room, Family Room/Great Room, Laundry Room, and Powder Room)
- Wall-to-Wall Carpet in Non-Tiled Areas in Select Colors
- Upgraded 5 ¼ Wood Baseboards
- Vinyl-Coated Ventilated Closet Shelving
- Orange Peel Finish on Walls and Knockdown Finish on Ceilings
- Brushed Nickel Front Door Handle Set
- Upgraded Light Fixtures in Entry, Foyer, Casual Dining, and Bathrooms
- Energy Efficient Gas Hot Water Heater
- Manufacturers’ Warranties in Effect on All Appliances Including Manufacturer’s Warranty on Air-Conditioning Compressor
- Multi-Cycle Heavy Duty Washer and Gas Dryer
Exterior
Toggle Accordion
Exterior
- Concrete Flat Roof Tile
- Brick Pavers on Driveway, Entry Walkway, Covered Entry and Patio
- Fully Sodded and Landscaped Home Site with Automatic Sprinkler System
- Two Garden Hose Connections in Pre-Determined Locations
- Coach Lights on Garage
- Steel Reinforced Concrete Block Construction on All Homes
- Screened and Covered Patio
- Impact Resistant Windows
- Dwelling Warranty Covering Your Home on Major Structural Defects for seven years (as described in the Purchase Contract Documents)
GET $10,000 IN FREE OPTIONS!
