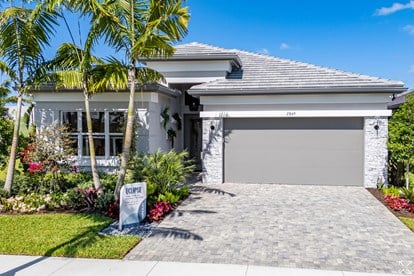TAKE A VIDEO TOUR OF THE ECLIPSE
Wednesday, July 30, 2025
Step inside the stunning Eclipse home design and see firsthand why this floor plan is so popular at Valencia Sky. Featuring 3 bedrooms plus den, 3 bathrooms, great room, 2-car garage, and 2,070 a/c sq. ft., this home has all the space you need. You'll love the 13 ft. ceilings in the foyer that open up into the gourmet kitchen, dining room, and great room. The primary suite features two oversized walk-in closets and a spacious bathroom. With additional features like a covered patio, covered entry, and flexible space like the den, it's easy to see why this home design is a hit with homebuyers!
Visit today and take a tour of the Eclipse today or call 239-262-4000 to learn more.



