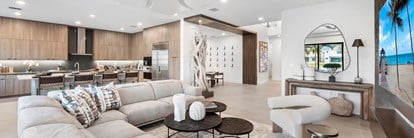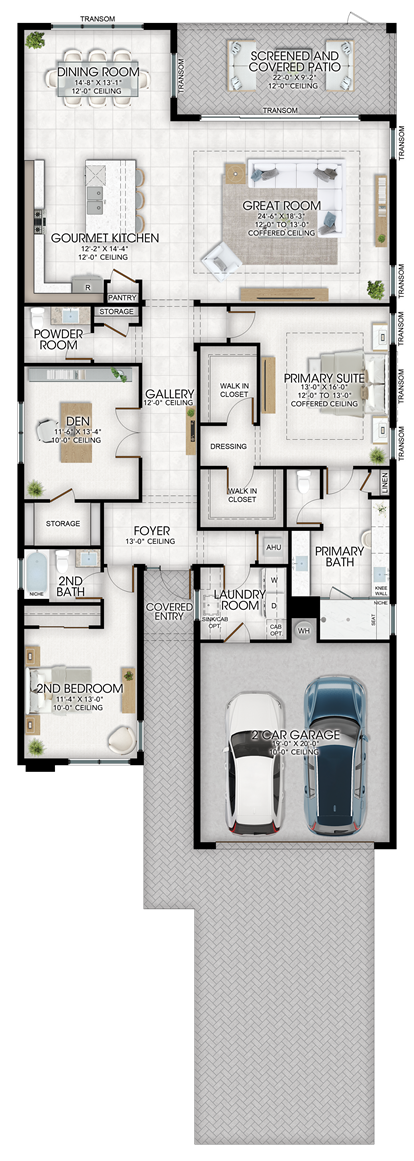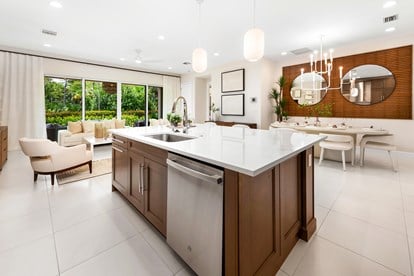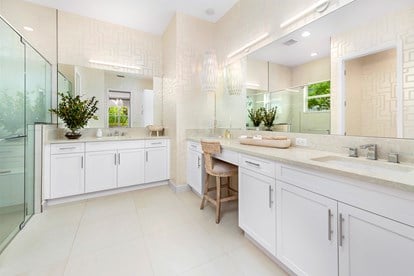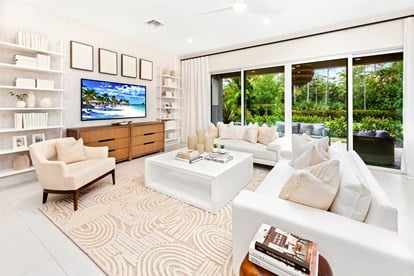You can save up to $15,000* at Valencia Sky!
Horizon / 487
- 2 Bedrooms
- 2 Bathrooms
- 1 Half Bath
- Den
- Great Room
- 2-Car Garage
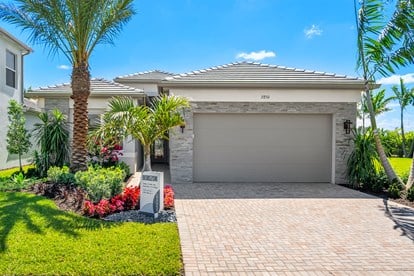
-

1/13
Horizon Front Elevation
-
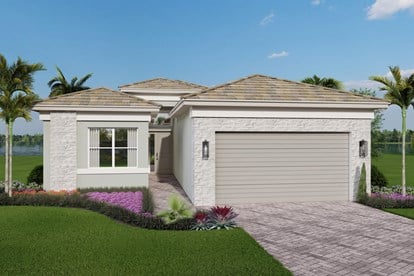
2/13
Horizon Front Elevation Rendering
-
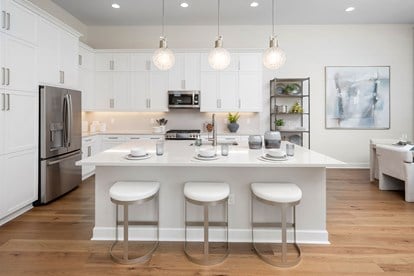
3/13
Horizon Kitchen
-
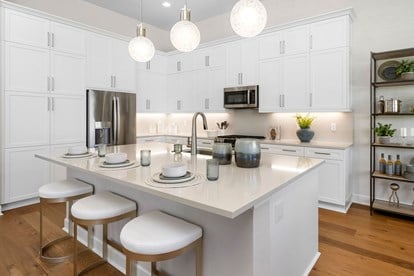
4/13
Horizon Kitchen
-
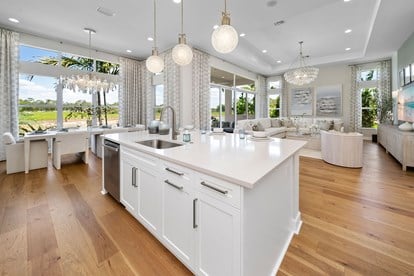
5/13
Horizon Kitchen / Great Room
-
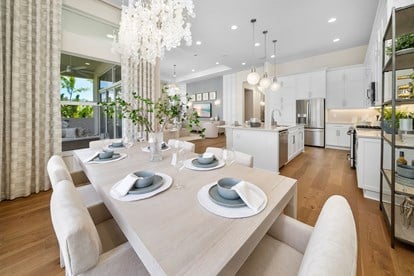
6/13
Horizon Dining Room / Kitchen
-
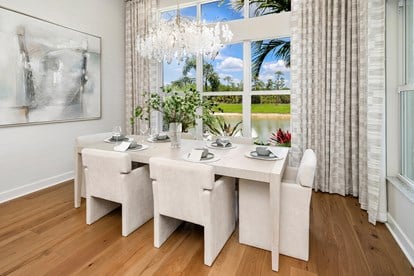
7/13
Horizon Dining Room
-
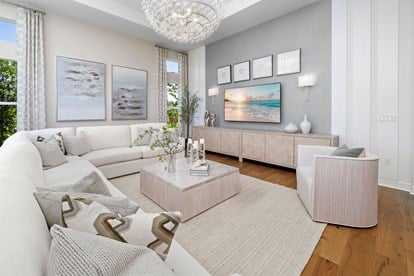
8/13
Horizon Great Room
-
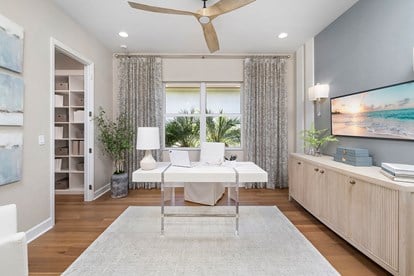
9/13
Horizon Den
-
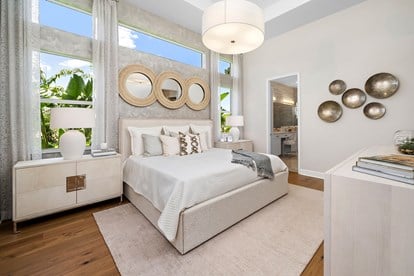
10/13
Horizon Primary Bedroom
-
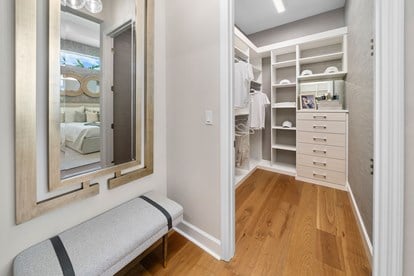
11/13
Horizon Primary Bedroom Closet
-
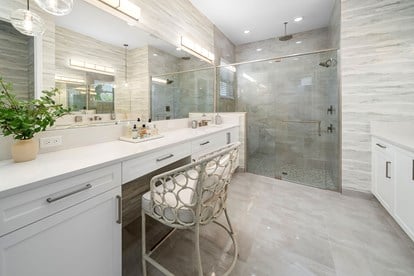
12/13
Horizon Primary Bathroom
-
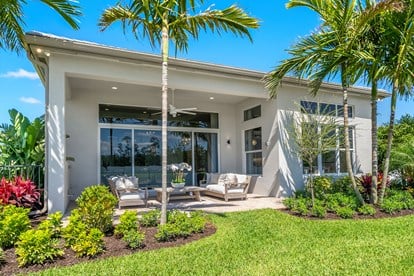
13/13
Horizon Rear Elevation
Horizon Floorplan
Structural Options
Structural Options Toggle Accordion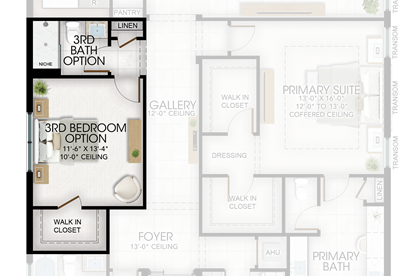
3rd Bed/3rd Bath in lieu of Den and Powder Room
A Generous Array Of Standard Features
Gourmet kitchens, quartz and granite countertops, elegant ceramic floor tile, upscale bathrooms, and recessed lighting are just a few of the designer details you can expect in your new home.
Kitchen
Toggle Accordion
GOURMET KITCHENS
- Selection of European-style hidden-hinge frameless cabinets with 42” upper cabinets in a variety of designer finishes
- Quartz or Granite countertops in choice of designer colors, complete with 2” backsplash
- Complete stainless steel appliance package including:
- GE® 25.3 cubic foot side-by-side refrigerator, Energy Star
- GE® 30” slide-in convection gas range
- GE® multi-cycle dishwasher, Energy Star
- GE® 1.9 Cu Ft space saver over-the-range microwave
- Food waste garbage disposal
- Pantry closet with vinyl-coated ventilated shelving
- Stainless steel dual compartment undermount sink
- Moen® Camerist pull-out kitchen faucet in stainless steel
- 6 recessed LED lighting package in the kitchen *
*Per Plan
Bathrooms
Toggle Accordion
Bathrooms
- European-style hidden-hinge frameless cabinets in a variety of finishes
- Quartz or Granite countertops in a choice of designer colors and rectangular undermount sinks
- 18” x 18” designer ceramic tile in a choice of colors on all bathroom floors
- 10” x 14” designer wall tile on all bathroom shower or tub/shower areas
- 2” x 2” matte finish ceramic tile on all bathroom shower floors
- Elongated and comfort-height commodes
- Vanity mirrors
- Raised vanity heights
- Moen® chrome bathroom sink fixtures with lever handle in secondary baths
Primary Bathroom
- Double vanity counters with separate sinks *
- Moen® widespread chrome fixtures
- Shower with glass enclosure
- Built-in tiled shower bench seats *
*Per Plan
INTERIOR
Toggle Accordion
INTERIOR APPOINTMENTS
- Designer 17” x 17” or 18” x 18” Ceramic Floor Tile in Foyer, Kitchen, Dining Room, Great Room, Laundry Room*
- Carpet in choice of designer colors for non-tiled areas
- Upgraded 5” Wood Baseboard · Vinyl-coated ventilated shelving in closets
- Orange Peel Finish Walls and Knockdown Finish on Ceilings
- Smooth Finish Ceilings in All Bathrooms
- Washer and Gas Dryer package in the Laundry Room
- Alarm System with Contacts on All Operable Windows and Doors (Excluding Overhead Garage Doors)
- Vinyl-coated ventilated shelving in closets
- Energy-Efficient 50-gallon Quick-Recovery Natural Gas Hot Water Heater *
*Per Plan
EXTERIOR
Toggle Accordion
EXTERIOR FEATURES
- Aluminum Impact-Resistant Windows
- Steel Reinforced Concrete Block Construction on All Homes
- Concrete Flat Roof Tile
- Stone Detailing on the Front Elevation *
- Choice of Coordinated Exterior Color Combinations
- Coach Lights on Garage
- 6” Seamless Gutters with Downspout *
- Designer Brick Pavers on the Driveway, Entry Walkway, Covered Entry and Covered Patio
- Front Entry Walkway 4’ Wide Featuring Flushed Ramp Entry
- Landscape Package Including Fully Sodded Home site, Palm Tree Package, Shrubbery, and Irrigation System
- Screened and Covered Patio
*Per Plan
YOU CAN SAVE UP TO $15,000 AT VALENCIA SKY
